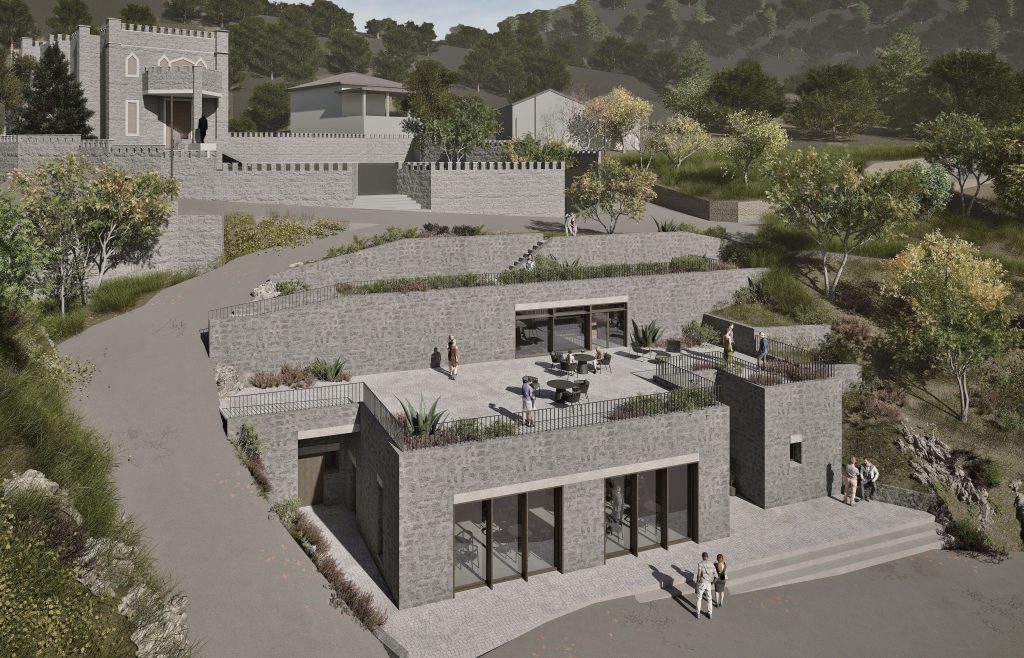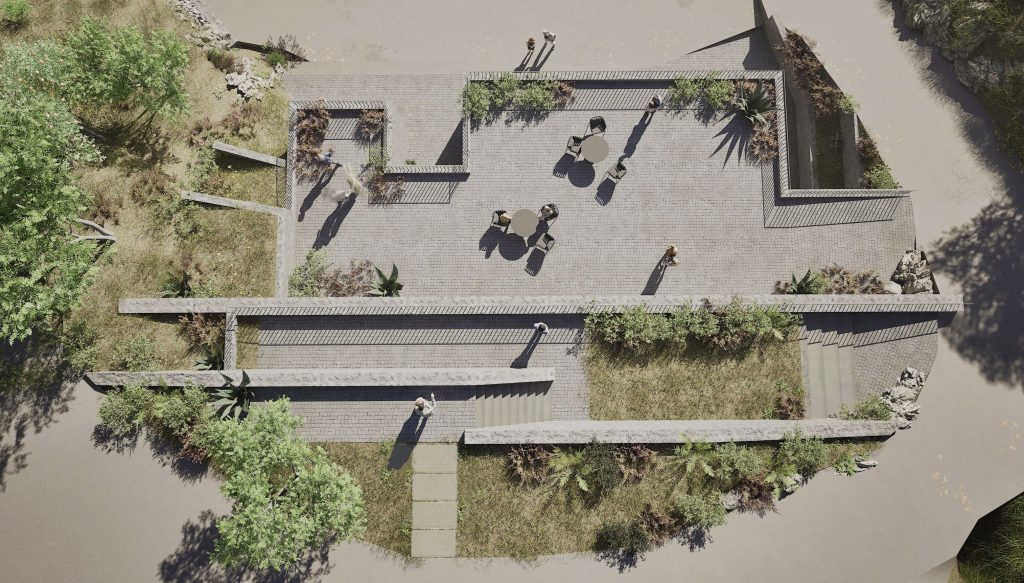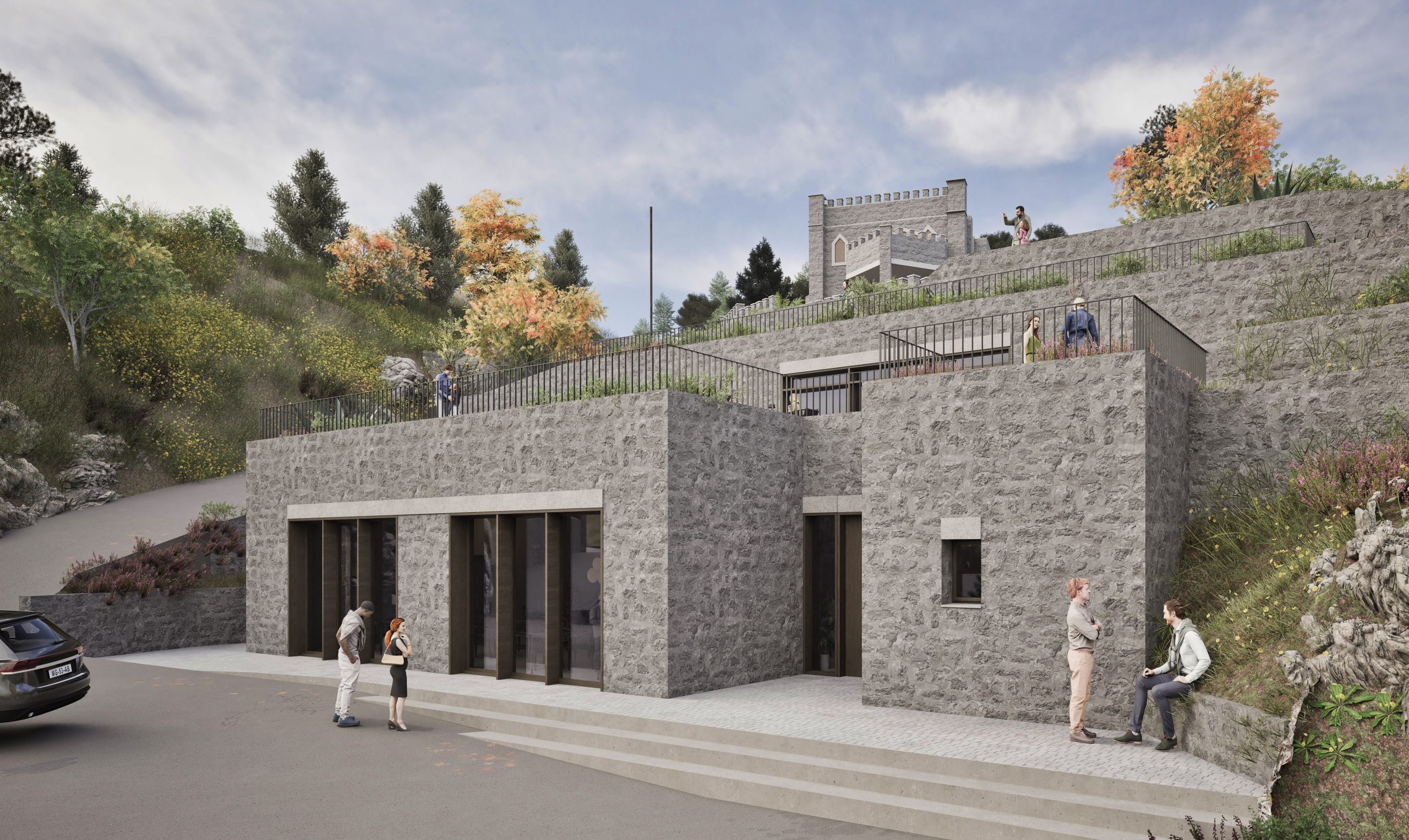under construction
This project centers around a multipurpose hall in a village of Arcadia, which is designed to harmonize with the natural slope of the mountain. Organized across three levels, it offers three public terraces that extend the building into the community, acting as elevated squares, open and accessible throughout the day.

On the ground floor lies the main hall with its secondary uses—bar, storage, and restrooms. The hall opens directly to the public square in front, allowing events to spill outdoors and become communal celebrations. The first floor connects to the largest terrace, conceived as an open-air lounge with panoramic views of both the events below and the Arcadian landscape. The top level, accessible only from the public road, integrates the building seamlessly into its surroundings. It functions as a continuation of the street, a natural viewpoint inviting passersby to pause and enjoy the scenery.

Semi-caved into the hillside, emerging as though it were born from the earth itself, the building’s discreet facade harmonizes with the natural landscape. The façade is crafted from local stone and wood, making the hall not only a place for gathering, but also a quiet echo of the land that shaped it.
ARCHITECTURAL DESIGN: Melina Tsagkareli


